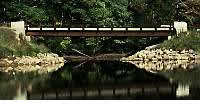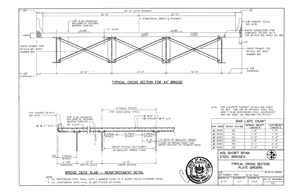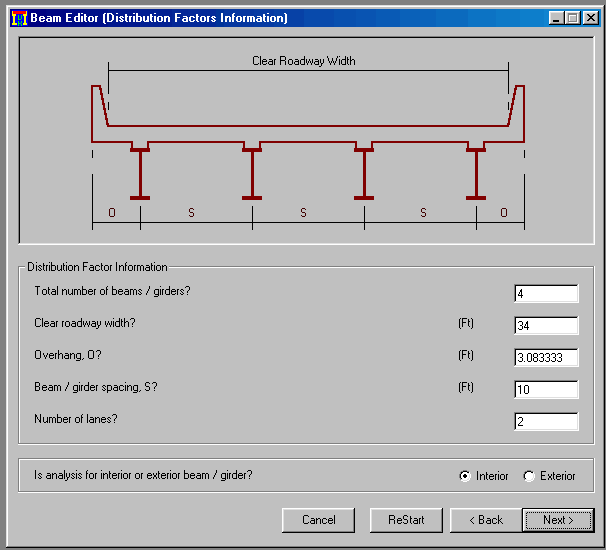

Computer-Aided Design and Detailing of Short Span Steel Bridges
Introductions
 The Federal Highway
Administration estimates nearly one-third of America's 578,000 bridges need
to be repaired or replaced. The majority of these bridges are short-span, linking
vitally important state, county and municipal roads. The structural advantages
of using steel include its lighter weight, which means lighter foundations and
lower erection costs. Steel is ideal for short-span bridges because of its durability,
ease of maintenance and ease of construction.
The Federal Highway
Administration estimates nearly one-third of America's 578,000 bridges need
to be repaired or replaced. The majority of these bridges are short-span, linking
vitally important state, county and municipal roads. The structural advantages
of using steel include its lighter weight, which means lighter foundations and
lower erection costs. Steel is ideal for short-span bridges because of its durability,
ease of maintenance and ease of construction.
Today's bridge engineers face unlimited demands on limited resources. To address the needs of bridge owners and designers, the American Iron and Steel Institute (AISI) has developed design aids for cost-effective solutions for short span steel bridges. The design aids include:
The Plans and Software for Short Span Steel Bridges were developed using AASHTO's Load Factor Design. For a specific project, this package can be used for generating both the preliminary design alternatives and the subsequently chosen final design. The design aids were developed with input from fabricators and designers to reduce project cost and minimize design time. All final designs should be reviewed by a registered Professional Engineer in accordance with local and federal laws.
The Plans
The Plans, which are available on CD-ROM and can be purchased in a package of Plans & Software for Short Plan Steel Bridge Design by AISI, include a comprehensive set of over 1100 pre-designed superstructures, including quantities and design and details of concrete decks, cross bracings, elastomeric bearings, and integral abutments for non-skewed, single or multiple simple span bridges with individual spans ranging from 20 to 120 feet. Designs are tabulated in five foot increments. The available design options include:
1. Seven superstructure options with widths of 24, 28, 34, 40, 44 ft. The 28 ft. and 40 ft. widths have two optional stringer spacings.
2. Designs based on AASHTO M270 Grade 50 or Grade 50W steel and an HS25 live load. Each superstructure has been designed for normal weight and lightweight concrete components and for the following alternatives:
The plans also include the following design information and details:

The Software
The Software (AISIBEAM Computer Program), which is available for free 30-day trial and can be purchased in a package of Plans & Software for Short Plan Steel Bridge Design by AISI, can be used to design or rate single and multi-simple span bridges with a maximum skew of 20 degrees. It provides the least weight solution based on the data entered by the user. The software uses group I LFD load combinations and performs a line-girder analysis for simple-span girder and rolled beam bridges. The following items can be customized by the user:

In the design mode, the software will iterate between a range of user-specified minimum and maximum cross section dimensions to find a minimum weight solution. In the rating mode, the user can input the exact cross section properties and the Software will then solve for both an Inventory and Operating Rating.
The Software allows the user to view and print the output file, the current design options and the design results. It also allows the user to view the moment, shear, deflection diagrams and moment, shear, deflection influence lines for the design.
Suggestions for Maximum Economy
Several steps may be taken to reduce the cost of bridges as listed below. The user is encouraged to solicit input from steel bridge fabricators to improve the cost-effectiveness of the design and details.
The PDHonline Course
In this lesson, you need to
Problem No. 1 - AISIBEAM Input Data for a Rolled Beam Design:
INPUTS AND OUTPUTS UNITS: U.S. CUSTOMARY UNITS
EFFECTIVE WIDTH IS CALCULATED BY: THE PROGRAM
DISTANCE BETWEEN CROSS BRACINGS ARE CALCULATED BY: THE PROGRAM
VALUE OF MODULAR RATIO (N) IS CALCULATED BY: THE PROGRAM
DISTRIBUTION FACTORS ARE CALCULATED BY: THE PROGRAM
IMPACT FACTOR IS CALCULATED BY: THE PROGRAM
NUMBER OF BEAMS: 4
CLEAR ROADWAY WIDTH (FT): 34
OVERHANG LENGTH (FT): 3.083333
BEAM SPACING (FT): 10
NUMBER OF TRAFFIC LANES: 2
CALCULATIONS ARE FOR AN: INTERIOR BEAM
SPAN LENGTH (FT): 80
NUMBER OF SEGMENTS IN SPAN: 10
DEAD LOAD (EXCLUDING SELF WEIGHT) PER GIRDER (K/FT) 1.285
SUPERIMPOSED DEAD LOAD (K/FT): 0.416
FATIGUE VEHICLE: HS - 20
LIVE LOAD VEHICLE : HS - 25
TYPE OF STEEL: M 270 GRADE 50W
BRIDGE TYPE: COMPOSITE
GIRDER TYPE: ROLLED BEAM
AASHTO DEFLECTION CRITERIA: IS CHECKED
ROAD CASE: CASE II
CALCULATION TYPE: DESIGN
AASHTO CONSTRUCTIBILITY CRITERIA: IS CHECKED
CONCRETE STRENGTH (KSI): 4
HAUNCH THICKNESS (IN.): 2
SLAB THICKNESS (IN.): 8.5
SHEAR STUDS NUMBER PER ROW: 3
SHEAR STUD DIAMETER (IN.): 0.875
UNIT WEIGHT OF CONCRETE (PCF): 150
MAXIMUM ASSUMED BEAM DEPTH (IN.): 42
MINIMUM ASSUMED BEAM DEPTH (IN.): 33
ROLLED BEAM: WITHOUT COVER PLATE
Problem No. 2 - AISIBEAM Input Data for a Plate Girder Design:
INPUTS AND OUTPUTS UNITS: US CUSTOMARY UNITS
EFFECTIVE WIDTH IS CALCULATED BY: THE PROGRAM
DISTANCE BETWEEN CROSS BRACINGS ARE CALCULATED BY: THE PROGRAM
VALUE OF MODULAR RATIO (N) IS CALCULATED BY: THE PROGRAM
DISTRIBUTION FACTORS ARE CALCULATED BY: THE PROGRAM
IMPACT FACTOR IS CALCULATED BY: THE PROGRAM
NUMBER OF BEAMS: 4
CLEAR ROADWAY WIDTH (FT): 34
OVERHANG LENGTH (FT): 3.083333
BEAM SPACING (FT): 10
NUMBER OF TRAFFIC LANES: 2
CALCULATIONS ARE FOR AN: INTERIOR BEAM
SPAN LENGTH (FT): 80
NUMBER OF SEGMENTS IN SPAN: 10
DEAD LOAD (EXCLUDING SELF WEIGHT) PER GIRDER (K/FT) 1.285
SUPERIMPOSED DEAD LOAD (K/FT): 0.416
FATIGUE VEHICLE: HS - 20
LIVE LOAD VEHICLE : HS - 25
TYPE OF STEEL: M 270 GRADE 50W
BRIDGE TYPE: COMPOSITE
AASHTO DEFLECTION CRITERIA: IS CHECKED
GIRDER TYPE: PLATE GIRDER
ROAD CASE: CASE II
CALCULATION TYPE: DESIGN
AASHTO CONSTRUCTIBILITY CRITERIA: IS CHECKED
CONCRETE STRENGTH (KSI): 4
HAUNCH THICKNESS (IN.): 2
SLAB THICKNESS (IN.): 8.5
SHEAR STUDS NUMBER PER ROW: 3
SHEAR STUD DIAMETER (IN.): 0.875
UNIT WEIGHT OF CONCRETE (PCF): 150
BOTTOM FLANGE WIDTH (IN.): 16
TOP FLANGE WIDTH (IN.): 12
MINIMUM TOP FLANGE THICKNESS (IN.): 0.75
MAXIMUM TOP FLANGE THICKNESS (IN.): 1
MINIMUM BOTTOM FLANGE THICKNESS (IN.): 0.75
MAXIMUM BOTTOM FLANGE THICKNESS (IN.): 1.5
MINIMUM WEB DEPTH (IN.): 32
MAXIMUM WEB DEPTH (IN.): 42
MINIMUM WEB THICKNESS (IN.): 0.375
MAXIMUM WEB THICKNESS (IN.): 0.625
CONSTANT SECTION GIRDER: YESProblem No. 3 - AISIBEAM Input Data for a Rolled Beam Rating for U80:
INPUTS AND OUTPUTS UNITS: US CUSTOMARY UNITS
EFFECTIVE WIDTH IS CALCULATED BY: THE PROGRAM
DISTANCE BETWEEN CROSS BRACINGS ARE CALCULATED BY: THE PROGRAM
VALUE OF MODULAR RATIO (N) IS CALCULATED BY: THE PROGRAM
DISTRIBUTION FACTORS ARE CALCULATED BY: THE PROGRAM
IMPACT FACTOR IS CALCULATED BY: THE PROGRAM
NUMBER OF BEAMS: 4
CLEAR ROADWAY WIDTH (FT): 34
OVERHANG LENGTH (FT): 3.083333
BEAM SPACING (FT): 10
NUMBER OF TRAFFIC LANES: 2
CALCULATIONS ARE FOR AN: INTERIOR BEAM
SPAN LENGTH (FT): 80
NUMBER OF SEGMENTS IN SPAN: 10
DEAD LOAD (EXCLUDING SELF WEIGHT) PER GIRDER (K/FT) 1.285
SUPERIMPOSED DEAD LOAD (K/FT): 0.416
FATIGUE VEHICLE: HS - 20VEHICLE INFORMATION TABLE
WHEEL WHEEL DISTANCE BETWEEN
NUMBER LOAD (KIPS) SUCCESSIVE AXLES (FT)1 6.0 0.0
2 18.5 14.0
3 18.5 18.5
4 18.5 32.5
5 18.5 37.0TYPE OF STEEL: M 270 GRADE 36
BRIDGE TYPE: COMPOSITE
GIRDER TYPE: ROLLED BEAM
AASHTO DEFLECTION CRITERIA: IS CHECKED
ROAD CASE: CASE II
CALCULATION TYPE: RATING
AASHTO CONSTRUCTIBILITY CRITERIA: IS NOT CHECKED
CONCRETE STRENGTH (KSI): 4
HAUNCH THICKNESS (IN.): 2
SLAB THICKNESS (IN.): 8.5
SHEAR STUDS NUMBER PER ROW: 3
SHEAR STUD DIAMETER (IN.): 0.875
UNIT WEIGHT OF CONCRETE (PCF): 150
ROLLED BEAM SIZE: W36X300
LENGTH OF COVER PLATE (FOOT): 0
WIDTH OF COVER PLATE (IN.): 0
COVER PLATE THICKNESS (IN.): 0
The following are basic steps required for running the software:
| Step 1 - |
To
develop a new input file for a design or rating select File from the Main
Menu screen, then select menu item New Project.
|
| Step 2 - |
Beam
Editor Project Information screen appears. Select the appropriate options
and enter the input data in the input text boxes. If you wish to continue,
click on the Next button. If you do not wish to continue, click on the
Cancel button. This takes you to the Main Menu screen.
|
| Step 3 - |
After
clicking on the Next button a new screen appears, enter the input
data in the appropriate text boxes and answer all of the questions in
this new screen. At any time you can go back to the previous screen by clicking
on the Back button.
|
| Step 4 - |
After
answering all the questions on each screen and clicking on the Next button,
the Save Input File (Save Menu) screen appears. At this time you can save
the input file or select Restart to change or edit the input file.
|
| Step 5 - |
After saving the input file, the Main Menu screen will appear. Now you
can click on the Run menu to run the program. A new screen will appear.
Enter the name of your data input file and output file.
|
| Step 6 - |
Click
on the OK button. A new screen appears indicating that the program is
running. After the run is complete, the Main Menu screen will reappear.
|
| Step 7 - |
You can now
view or print the output or options files. If you click on the Graphs menu
you can look at the moment, shear and deflection diagrams and influence lines
for the last run.
|
| Step 8 - |
To print or
view the design or rating output file, click on the File menu. Then click
on the Print menu item or the View File menu item and enter the file name.
|
The AISIBEAM User's
Manual can also be downloaded and be printed free of charge. Choose any of the
formats below to start downloading:
Download AISIBEAM User's Manual (a Word file, 92 KB)
Download
AISIBEAM User's Manual
(a PDF file, 1.4 MB)
You may need to download Acrobat
Reader to view the document in PDF format. ![]()
Once you finish studying the User's Manual of AISIBEAM and completing three problems, you need to take a quiz to obtain the PDH credits.
***
Additional Technical
Resource and Further Readings:
1. American Association of State Highway and Transportation Officials, Manual for Condition Evaluation of Bridges, Washington, DC, 1994.
2. American Association of State Highway and Transportation Officials, Standard Specification for Highway Bridges, 1996, Edition, 1997,1998 and 1999 Interim Specifications - Bridges, Washington, DC.
3. American Association of State Highway and Transportation Officials, Guide for Painting Steel Structures, Washington, DC, 1997.
4. American Institute of Steel Construction, AISC Database for IBM Compatible PC, Chicago, IL, 1997.
5. American Iron and Steel Institute, Integral Abutments for Steel Bridges, by Ed Wasserman, PE, and J. Houston Walker, PE, 1996. (Available from the National Steel Bridge Alliance, Chicago, IL).
6. American Iron and Steel Institute, Steel Bridge Bearing Selection and Design Guide, by Profs. Charles Roeder, PE, and John Stanton, PE, 1996. (Available from the National Steel Bridge Alliance, Chicago, IL).
7. Federal Highway Administration, Uncoated Weathering Steel in Structures, FHWA Technical Advisory T5140.22, Washington, DC, 1989.
8. Missouri Highway and Transportation Department. Task Force Report on Weathering Steel, January 1996.
9. Rubeiz, C.G., and Gorman, C.D., Pre-Engineered Short Span Steel Bridges, ASCE Structures Congress, Atlanta, GA, 1994.
10. Taavoni, S., Comprehensive Package for the Design of Short Span Steel Bridges, National Symposium on Steel Bridge Construction, Atlanta, GA, 1993.
11. AASHTO, Guide Specifications for Highway Bridge Fabrication with HPS70W Steel, Washington DC 2000.
For more information on AISIBEAM software, please click on the following links: Short Span Bridge/American Iron and Steel Institute (AISI).
***
Acknowledgment:
PDHonline.com acknowledges the sponsorship of American Iron and Steel Institute (AISI) for this online course.
***
![]()
DISCLAIMER:
The materials contained in the online course are not intended as a representation
or warranty on the part of PDHonline.com or any other person/organization named
herein. The materials are for general information only. They are not a substitute
for competent professional advice. Application of this information to a specific
project should be reviewed by a registered professional engineer. Anyone making
use of the information set forth herein does so at their own risk and assumes
any and all resulting liability arising therefrom.
![]()
