Introduction to Reinforced Concrete Structural Design
Learning Objective
The purpose of this course is to give the reader an understanding of how the two basic methods of concrete structural analysis compare by example in theory and results. This course also shows the reader how critical the selected loading model is to developing a successful design.
Course Content
Concrete is a mixture of gravels, water, and cement. The water hydrates the cement and hardened concrete is created. The knowledge of cement is several thousand years old. It is found as mortar to set stones or brick. This method still commonly used today. True reinforced concrete was developed only about 100 years ago. It took the advent of the industrial age where mass production of steel, cement and aggregate mining became common practice to develop reinforced concrete to become the building material of choice. Reinforced concrete is used in bridges, buildings, dams, foundations and even sculptures.
This material has several advantages over steel or timber for many applications. Concrete can easily be molded into any shape. Concrete is hard, durable, and nearly inert and provides excellent corrosion protection for the steel reinforcement. Construction is economical, maintenance is minimal and it is easy to develop moment resisting connections. The only real problems with concrete is that it tends to crack due to curing shrinkage and the tensile strength is only about 10% of its compressive strength and is heavier than steel or timber. In order to fully utilize the best of the concrete properties tensile reinforcement is cast into the concrete. The added reinforcement provides the needed tensile strength to compliment the concrete compressive strength and stiffness. The concrete and steel can share the shear strength.
There are many different types of cement and additives available to give concrete special properties for placing and strength. Superplasticizers are used to optimize water content and still maintain a workable slump. Retarders, water reducing agents and accelerators are also commonly used to accommodate weather conditions and improve workability. The optimum water content for the most common cement, Portland Type II, is about 0.38 pounds of water for each pound of cement. Without additives to increase slump that 0.38 water to cement ratio will not produce enough slump for the concrete to be placed in the forms. Slump is the measure of how fluid the concrete is. Generally concrete needs a slump of about 3 inches to be readily discharged form the transit mixer truck and placed in the forms. Although it is now possible to achieve concrete strengths well in excess of 10,000 psi, it is also expensive requiring a combination of special aggregates, cement, additives and precise quality control. For this reason most structural reinforced concrete is in the 3,000 to 6,000 psi range. Footings and columns are generally in the 3,000 to 4,000 psi range and bridge superstructures are in the 4,000 to 6,000 psi range where weight is a major design factor.
Reinforcing steel, commonly called rebar, has generally 40,000 or 60,000 psi yield strength. In some applications rebar with yield strength of 80,000 psi can be used. Post-tensioning reinforcement is where the concrete is first cured to strength and then tensioned to place the concrete in compression. Prestressing is where the strand or wire is tensioned first and the concrete is then cast. When the concrete cures to the desired strength the prestressing tension is released and the concrete is placed in compression by the shortening strands. Prestressing is common for concrete piles and bridge girders where the products are made in a plant and steam curing is used to accelerate concrete curing. Psot-tensioning is often used in box girder bridges. This post-tensioning and prestressing uses steel with yield strengths of 150,000 to 270,000 psi. The reason most deformed rebar is limited to 60,000 psi is that the concrete would have to excessively deflect and crack to develop the rebar tension.
The prevailing authority for concrete design is the American Concrete Institute (ACI). They are constantly reviewing the latest products and technologies and incorporating them into their Building Code Requirements for Structural Concrete (ACI 318). Because of the increasing design options and products available, the code is becoming more complex and difficult to comprehend, including many cross-references. But for basic structural concrete design the standards have not changed much in the last few years. While the reader is encouraged to obtain the latest ACI 318 code, it is also recommended that the reader get a copy of an older version of the ACI 318 Code, such as the 1963 issue. The reason is that the code is much easier to understand and the fundamentals are basically unchanged. The example below discusses only a few of the many ACI design options and restrictions. This lesson is designed to introduce or refresh the reader to the basic methods and procedures involved in structural concrete design.
Design Methods:
This course will limit discussion to normal reinforced structural concrete using 4,000 psi concrete and 60,000 psi rebar. There are two acceptable methods to design concrete: the working stress method and the ultimate strength method. The ultimate stress method is the one most commonly used. The reasons for this are the ultimate strength method will require substantially less concrete and rebar, and the design calculations are easier. Working stress design model assumes that as the concrete beam bends due to induced moments the strain relationship between the rebar in tension and the concrete in compression remain constant. Ultimate strength design places the rebar in full yield so the strain relationship between reinforcement and concrete is ignored and a rectangular concrete compression block stressed at design strength is formed.
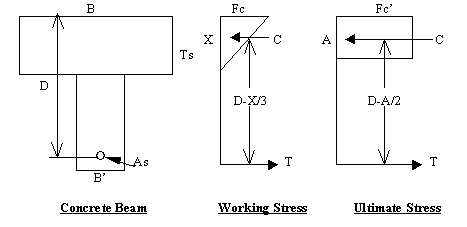
B equals the concrete beam compression width.
B?equals the concrete beam web width
Fc equals the allowable concrete working stress.
Fc?equals the design ultimate concrete strength.
Ts equals the slab thickness
D equals the depth of the concrete beam from rebar centroid to extreme compression fiber.
X equals the concrete compression depth from the neutral axis to the extreme compression fiber.
A equals the ultimate compression block developed by the yielding concrete.
C equals the total compression load.
T equals the total tension load.
D-X/3 is the moment lever arm for working stress design.
D-A/2 is the moment arm for ultimate stress design.
As is the rebar area
One of the first considerations is
cover. Cover is the minimum distance from the nearest face of the concrete to
the encased reinforcement. This cover is provides the corrosion protection for
the reinforcement and allows the bars to bond to the concrete. Cover also
facilitates the flow of concrete around the rebar. ACI 318 7.7 recommends cover
from 3/8" to 3" depending of weather exposure and bar size. If the
cover is too thin cracks can form parallel and over the bars. This cracking
serves to accelerate corrosion and loss of bond. High strength steels used in
post and pretensioning need special consideration.
These steels are subject to stress
corrosion, which is the fact that under high tension the steel rusts on the
order of 10 times more quickly than normal strength steels. These high strength
steels are brittle so any sharp surface defect will cause the steel to snap
much in the same way glass will easily break along a scratch line.
Seawater and deicing salt are very
corrosive and requires covers on the order of 3" or special concrete
waterproofing. Bridge decks are a special problem with the combination of high
traffic impact, deicing and thin covers all acting to deteriorate the concrete
and rebar. Another consideration is allowance for traffic wear and abrasion.
For bending the working stress design
requires a concrete safety factor of 2.22 and a rebar safety factor for 60,000
psi rebar of 2.5. The basic ultimate strength design allows a composite safety
factor of
U =1.4D+1.7L. Where U is the ultimate
design load, D is the dead load (concrete, dirt and other non-dynamic fixed
loads); L is the live load (equipment, traffic etc.). 1.4 is the minimum dead
load safety factor and 1.7 is the minimum live load safety factor.
The reasons that the dead load safety
factor is much less than the live load safety factor is that dead loads can be
calculated with reasonable certainty and they are static (non dynamic). Live
load configurations are approximations at best, often dynamic and constantly
changing. Live loads will induce vibration and fatigue. Truck can be over
loaded or the service of the structure may change in time. The higher live load
safety factor is set to account for these indeterminate factors.
Wind (W) and earthquake (E=1.1W) loads
are also introduced where:
U = 0.75(1.4D+1.7L+1.7W)
U = 0.75(1.4D+1.7L+1.87E)
U = 0.9D+1.3W
U = 0.9D+1.43E.
The maximum U generated form all the
above equations shall be used as the design criteria. Below are diagrams of the
bending models for working stress and ultimate stress design.
Concentrated Loads:
A fairly common industrial design
loading is 250 psf. However, industrial loads include trucks, forklifts and
cranes, which places concentrated dynamic loads on tire footprints. Years when
I was a junior officer in the US Coast Guard; I was assigned to design a wharf
extension at one of our industrial bases. I was given the plans and design
criteria of the existing concrete wharf and told to copy the design for the new
extension. During the site visit I noticed several signs of substantial
distress. The concrete slab had diagonal bending failure cracking and the beams
had shear failure cracks. I was surprised since the live load design was 250
psf and the wharf was only about 5 years old. I then studied the actual
concentrated loads induced by the equipment and buoys on the deck. I found that
while the average load was less than 250 psf, the concentrated loads induced
much higher moments and shears than the uniform live load calculated. Needless
to say, the new design was much stronger.
The 24-foot long beam is equal to 2
traffic lanes. A fully loaded 18-wheel truck weighs 72,000 lbs. When a 30%
impact factor is added the weight the total becomes 93,600 lbs. The area the
truck occupies is at least 40 feet long by 10 feet wide or 400 square feet. The
average load is 93,600/400 = 234 psf which is less than the design load of 250
psf. Now lets see how the concentrated axle loads generate moment and shear and
compare them to the uniform load generated moment and shear.
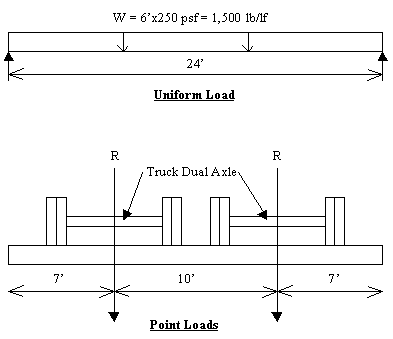
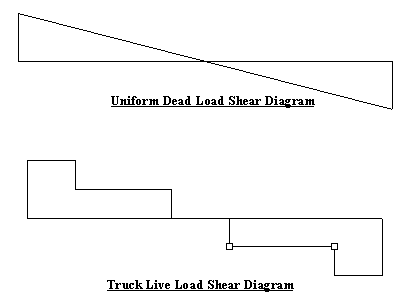
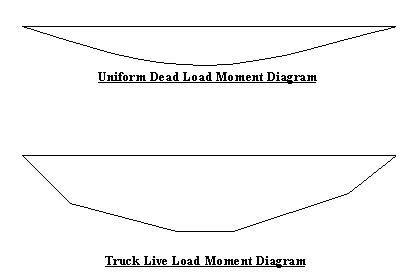
Now we compare the moment and shear
between
The uniform moment is Mw = WL^2/8 =
1,500x24^2/8 = 108,000 ft-lbs
The AASHTO H20-S16-44 weight for a
highway truck dual axle is 32,000 lbs plus a 30% impact factor.
P = 1.3x32,000 = 41,600 lbs
The beams are spaced at 6 feet center
to center and the dual axles of a truck are spaced about 4 feet center to
center. That places one axle directly over the beam the other axle is 2 feet
from the adjacent beam.
The distribution of the dual axle load
is R = Beam load = P(1/2 + 2/6) = 5P/6 = 5x41,600/6 = 34,667 lbs
The truck induced moment is Mc = RX =
34,667x7 = 242,670 ft-lbs
The truck moment is 2.25 times greater
than the uniform moment
When we check for shear we find that
the truck weight produces 2.2 times more shear than the uniform load case. The
uniform shear is W(L/2-D/12) = 1,500(24/2+15.5/12) = 16,062 lbs
The Truck shear is 34,667 lbs. This
huge difference will at least cause major distress to the reinforced concrete
structure, if not collapse.
There are two ways to resolve this
difference. The beams can be strengthened to take the truck loading or the
beams can be spaced further apart so the truck induced stresses fall within
those generated by the uniform loading. The slab must also be designed to
support the truck wheel and axle concentrated loads.
For the purposes of comparison of
working stress design Vs ultimate strength design we will design only the beam
portion of the structural concrete. The slab is commented on only in passing in
that punch out shear around the wheels will control the thickness and there
will be negative moments in the slab over the beams. It should be noted that
shear reinforcement is not considered effective in any member less than
10" thick. This means that most slabs must rely solely on the concrete for
shear resistance.
Working Stress Design:
The working stress model assumes a
constant increase in compression strain form the neutral axis to the outer
compression fiber and no concrete tension. Only the rebar contributes to the
moment tension. This is because the concrete is assumed to be fully cracked by
the tensile stress. 4,000 psi compressive strength concrete will crack at about
400 psi tension, but to strain with a rebar tension of 24,000 psi; the concrete
would have to develop 3,000 psi in tension. The modulus of tension rupture is
about 7.5Fc’^0.5. So any small tension contribution made by the concrete is
ignored. By conservation of forces, rebar tension equals concrete compression
(T = C).
Now as the beam bends the rebar
lengthens and the concrete shortens the strain relationship is resolved by the
formula: BX^2/2 = NAs(D-X). B is the concrete compression width. X is the
concrete compression depth. As is the tensile rebar area. D is the depth of the
rebar centroid. N is the ratio of the modulus of elasticity of steel divided by
the modulus of elasticity of concrete. The modulus of elasticity of steel is
29,000,000 psi and the modulus of concrete is Ec=33(Gc^1.5)(Fc’^0.5). Gc is the
concrete density, usually about 145 pounds per cubic foot. Fc?is the ultimate
design strength. For Fc?= 4,000 psi concrete Ec will calculate to about
3,625,000 psi. The ratio N = Es/Ec = 29,000,000/3,625,000 = 8.
For normal weight concrete, i.e.:
145+/- pcf the modulus of elasticity ratio is:
Fc?= 2500 psi, N = 10
Fc?= 3000 psi, N = 9
Fc?= 4000 psi, N = 8
Fc?= 5000 psi, N = 7
To illustrate the differences between
the working stress and the ultimate strength design methods an example of each
will be developed using the same configuration and loads. Now lets check a
reinforced concrete simply supported beam by the working stress method. ACI
Table 9.5(a) requires a minimum length to depth ratio of H = L/16, where L is
the length between supports in inches. Lets assume L = 24 feet, the beam depth
must be H = 12x24/16 = 18 inches. Because of the high moments we will start
with a beam H of 24 inches. If we assume 1-1/2 inches of cover (clear distance
from the nearest face of concrete to the rebar), a #4 stirrup (?quot; diameter
bar, bars are numbered by 1/8" i.e." 5/8" bar is a #5) and #11
(1.375" diameter) main reinforcement. The rebar depth becomes D=
H-Cover-Stirrup-1/2 rebar diameter = 24-1.5-0.5-1.375/2 = 21.3 inches. Let’s
use the concentrated truck axle load, as it is the worst case. We will also
assume the concrete beam is placed at 6-foot centers and is cast integrally
with a 6" thick slab. Structural concrete is usually assumed to weight Gr
=160 pounds per cubic foot for design purposes. Now we can begin the design
process.
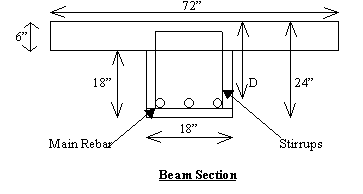
The first step is to establish the
basic design criteria. The following selections are made:
Fy = Rebar yield stress = 60,000 psi
Fs = Rebar working design stress =
24,000 psi for 60 grade rebar through #11 bars ( 1-3/8" Diameter)
Fc?= Concrete ultimate concrete
strength = 4,000 psi
Fc = Concrete working strength =
0.45Fc?= 0.45x4000 = 1,800 psi
L = Beam length = 24 ?/span>
R = Live load = Truck Axle at 34,667
lbs
Wd = Gr(slab depth x slab width + (beam
depth less slab depth) x beam depth = 160(.5x6+(2-0.5)1.5)
Wd = Dead Load = 840 lb/lf
Beam Calculation
The first step in designing this beam
is to determine the bending moment at centerline.
Md = Dead Load Moment at centerline =
WtL^2/8 =840x24^2/8 = 60,480 ft-lb
Me = Live Load Moment is = RX =34,667x7
= 242,669 ft-lb
Mt = Total Moment = Md + Me = 60,480 +
242,669 = 303,149 ft-lb
Since the slab and beam are integral,
the slab can be used to act as a T-beam flange. ACI allows the width
contribution of the slab on both sides of the beam to be no more than L/4,
B+16T (T = slab thickness), nor one-half of the clear distance to the next beam
or web.
Bw = L/4 = 24?4 = 6 feet
Bw = B?+ 16T = 1.5?16x.5 = 9.5 feet
or
Bw = Center Spacing = 6?/span>
Therefore the spacing of 6 feet or 72
inches can be used as the beam compression width.
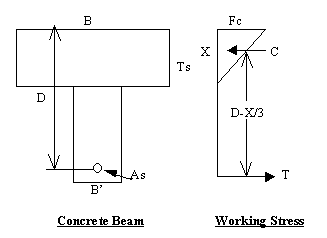
B equals the concrete beam compression
width.
B?equals the concrete beam web width
Fc equals the allowable concrete
working stress.
Ts equals the slab thickness
D equals the depth of the concrete beam
from rebar centroid to extreme compression fiber.
X equals the concrete compression depth
from the neutral axis to the extreme compression fiber.
A equals the ultimate compression block
developed by the yielding concrete.
C equals the total compression load.
T equals the total tension load.
D-X/3 equals the moment lever arm for
working stress design.
As equals the rebar area
Now we can solve for X, the compression
depth.
BX^2/2 = NAs(D-X)
To start the solution process an As
(rebar area) must be assumed. A quick way is to take and educated guess at the
D-X/3 moment lever arm. D = 21.3" so lets guess at X = 6".
Dj = D-X/3 = 21.3-6/3 = 19.3"
M = FsAsDj or As = 12Mt/FsDj
As = 12x303,149/24,000x19.3 = 7.85
square inches.
Lets try 5 each #11 bars As = 5x1.56 =
7.80 sqin.
BX^2/2+NAsX =NAsD = 72X^2/2+8x7.80X =
8x7.8x21.3, X = 5.27" < Ts =6" okay.
Dj = 21.3-5.27/3 = 19.5 inches.
Ma = AsFsDj/12 = 7.8x24,000x19.5/12 =
304,200 ft-lb > Mt = 303,149 okay
At this point the rebar selection can
be refined or the check can be continued. I have these equations set up in and
Excel worksheet so the process can be iterated very quickly. Another thing to
note is that X is smaller than the slab thickness (Ts) so no concrete
compression area is lost. When the compression depth is greater than the T-beam
flange thickness, the calculation for the compression area becomes more
complex. Another way to eliminate the problem is to add compression rebar.
Since our example does not present this problem, we will proceed with the check
and design process.
First calculate the rebar stress: Mt =
FaAsDj or Fa = Mt/AsDj = 12x303,149/7.8x19.5 = 23,917 psi. This is less than
24,000 psi so the rebar is not overstressed. Rebar tension and concrete
compression are equal so:
C = T = AsFa = 7.8x23,917 = 186,553 lb
C = concrete compression = BXFc/2 or Fc
= 2C/BX = 2x186,553/72x5.27 = 983 psi, which is less than the allowable
compressive stress of 1,800 psi.
Now another check should be made for
rebar spacing. The width of the beam web was set at 18 inches with 1.5 inches
of cover and #4 stirrups. Therefore the bar must fit into a space of
B-2xCover-2xStirrup-1x#11 bar (1.375" diameter). This is
18-2x1.5-2x0.5-1x1.375 = 12.625". 12.6" divided by 4 spaces =
3.16". ACI recommends at least 1 inch clear between bars or 1.33 times the
maximum aggregate size. If we assume a 1" aggregate, the spacing can be
reduced to 1.375+1.33 = 2.7 inches or 4x2. = 10.8", which means the beam
may be narrowed by 12.6-10.8" = 1.8". This narrowing is usually not
worth the effort. Also the stirrups may turn out to be larger than the #4 bar
assumed. The reason for checking the rebar spacing is important for two
reasons. First if the spacing is too close the concrete aggregate will not flow
around the bars. This will cause rock pockets (voids) and segregation of the
concrete mix. The second reason is proper spacing ensures full bond development
between the concrete and rebar.
The next thing to check is shear. The
actual failure plane is a diagonal plane at about 45 degrees from the vertical.
The failure is actually a tension failure of the concrete. That is why the
allowable shear stresses are so low. The allowable shear stress, v = 1.1Fc’^0.5
with no web reinforcement or up to v = 5Fc’^0.5 with stirrups. Stirrups are
vertical reinforcement placed around the beam perimeter at the cover depth. The
critical shear is calculated at a distance D from the support. In this case the
critical shear is:
V = Wd(L/2-D) + R = 840x(24/2-21.3/12)
+34,667 = 43,256 lbs.
The shear stress, v = V/B’D =
43,256/18x21.3 = 112.8.9 psi, or 1.8Fc’^0.5. B?is the beam web width.
This is more than the Vc =
1.1x4,000^0.5 = 70 psi, but less than 5Fc’^0.5. It means the shear stress
requires stirrups in the beam. The shear carried by the concrete is
Va = VcB’D = 70x18x21.3 = 26,838 lbs.
The Stirrup shear is Vs = V-Va = 43,256-26,838 = 16,418 lbs.
The Stirrup area is: Av = VsS/FvD,
S = stirrup spacing, not to exceed D/2
or 21.3/2 = 10.65 inches. We will use 10" for spacing.
Fv = rebar allowable tensile stress =
24,000 psi.
Av = VsS/FvD = 16,418x10/24,000x21.3 =
0.32 sqin.
A #4 bar stirrup area is (2 leg in a
stirrup) 2xAb = 2x0.2 = 0.4 sqin. > 0.32 okay
Another solution is to reduce the
stirrup spacing to 6 inches and use #3 bars.
Av = VsS/FvD = 16,418x6/24,000x21.3 =
0.19 sqin.
A #3 bar stirrup area is (2 leg in a
stirrup) 2xAb = 2x0.11 = 0.22 sqin. > 0.19 okay
When shear reinforcement is required,
ACI sets the minimum stirrup area at:
Av = 0.0015B’S = 0.0015x18x6 = 0.162
sqin < 0.22 okay. Even in cases where no stirrups are required by
calculation, it is recommended that the minimum stirrup area be applied to full
length of the beam.
Therefore #4 bar at 10" c-c or #3
bar at 6" c-c for the entire length of the beam will satisfy the shear
requirement. Although the stirrups calculate increased spacing toward the beam
center, the concentrated loads produce rectangular blocks of shear well toward
the beam centerline. For that reason I prefer to be a little generous with
stirrups. They also act to control cracking.
The next step is to check anchorage or
bond. Tests show that the bond between deformed rebar and concrete is almost
entirely mechanical. Rust, mill scale, cement splatter and even form oil has
little effect on the concrete to bar bonding. In order for rebar to develop its
full available strength in concrete the anchorage must be made over a distance
or by an end hook. ACI limits the bond stress for bars conforming to ASTM A 305
to 4.8Fc’^0.5/D and no more than 500 psi. These bars must have less than
12" of concrete cast below them. D is the nominal bar diameter in inches.
A #11 bar allowable bond stress is
B = 4.8x4,000^0.5/1.375 = 222 psi <
500 psi.
The perimeter of the bar is PiD so the
bond per inch = BPiD = 222x3.142x1.375 = 959 lb/in.
The tensile force of the bar is FaAb =
24,000x1.56 = 37,440 lb.
The length of bond is T/BP = 37,440/959
= 39 inches = 3.25 ft > L/4 = 24?4 = 6?okay.
The reason L/4 is a common test is that
the rebar moment diagram will always just touch or be larger than the parabolic
beam moment diagram. If high moments are expected close to the supports, the
linear fall off of the loss of moment due to bond development should be tested.
If this distance is critical to the bond length, an end hook can be added to
the rebar. Often hooks are standard additives at beam-ends and slab edges to
eliminate any concern for bond length and also for crack control. ACI has more
complex formulas that take into account rebar coatings, size, location and
light weight concrete, which we are not using here.
Another application is to use these
calculations to decrease the number of bars as the moment decreases. The
caution is to keep the bar arrangement symmetrical along the length of the beam
and to run the two outer most bars the full length. Now the bond length of 3.25
feet must be added to each end of the shortened bars. Unless there are a lot of
repetitions, the saving is not being worth the calculation and drafting effort.
The final property to check is
deflection. ACI 9.5.2.2 allows the application of normal deflection formulas
unless the member is cracked or varies in section along its length. Since this
example has a constant section and the stress levels will limit cracking we can
use the simple beam formula:
Dc = 5WtL^4/384EcIg is the uniform load
deflection formula, where
Dc = Deflection in inches.
For the purpose of simplicity and
reasonable accuracy the truck weights are averaged to a uniform load. The truck
moment diagram approximates the parabolic uniform load moment diagram shape.
We = Trucks =2R/L = 2x34,667/24 = 2,889
lb/ft
Wd = Concrete dead load = 840 lb/ft
Wt = We + Wd = 2,889 + 840 = 3,729
lb/ft = 311 lb/in
L = 24 ft = 288 in
Ec = Concrete modulus of elasticity =
3,625,000 psi
Ig = the gross concrete moment of
inertia (ignore rebar)
Since this is a T-beam we must first
find the neutral axis. By setting the control axis at the bottom of the beam
the axis is located at a distance Yx = (AtYt + AbYb)/(At + Ab), where
At = the slab area = TsB = 6x72 = 432
sqin
Ab = the beam web area = (H-Ts)B?=
(24-6)18 = 324 sqin
Yt = the centroid of the slab area =
H-Ts/2 = 24-6/2 = 21 inches
Yb = the centroid of the web = (H-Ts)/2
= (24-6)/2 = 9 inches
Yx = (AtYt+AbYb)/(At+Ab) =
(432x21+324x9)/(432+324) = 15.86 inches
Yy = H-Yx = 24-15.86 = 8.14 inches
This places the neutral axis below the
slab and web intersection.
Ig = BYy^3/3-(B-B?(Yy-T)^3/3+B’Yx^3/3
=
72x8.14^3/3-(72-18)(8.14-6)^3/3
+18x15.86^3/3 = 36,700 in^4
Now Deflection can be calculated.
Dc = 5x311x288^4/384x3,625,000x36,700 =
0.21 inches
The L/Dc ratio is a measure of
flatness, in this case L/Dc = 288/0.175 = 1,646. This is much greater than a
common requirement of L/Dc = 360. This calculation does not account for long
term creep, which about doubles the initial deflection over time. Shoring or
reshoring for floor slabs and beams is generally kept in place for the first 2
weeks to a month since creep or sag in the early stages of curing is much
greater than fully cured concrete.
Ultimate Strength Design:
Now we will design the same beam using
the ultimate strength design method. Again we will select the same basic design
criteria as used for the above working stress design.
Fy = Rebar yield stress = 60,000 psi
Fc?= Concrete ultimate concrete
strength = 4,000 psi
L = Beam length = 24 ?/span>
R = Truck dual axle weight = 34,667 lb
at 7 feet from each beam end.
Wd = Gr(slab depth x slab width + (beam
depth less slab depth) x beam depth = 160(.5x6+(1.5-0.5)1.5)
Wd = Dead Load = 840 lb/lf
U =1.4D+1.7L. We will ignore wind and
earthquake for this example calculation.
The first step is to design for the
bending moment.
Mu = Ultimate Moment = 1.4WdL^2/8
+1.7RX =1.4x840x24^2/8+1.7x3,4667x7 = 497,328 ft-lb
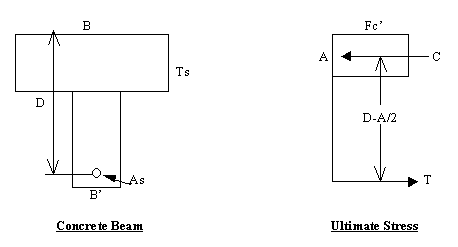
B equals the concrete beam compression
width.
B?equals the concrete beam web width
Fc?equals the design ultimate concrete
strength.
Ts equals the slab thickness
D equals the depth of the concrete beam
from rebar centroid to extreme compression fiber.
A equals the ultimate compression block
developed by the yielding concrete.
C equals the total compression load.
T equals the total tension load.
D-A/2 equals the moment arm for
ultimate stress design.
As equals the rebar area
Mu = KfAsFy(D-A/2)
Kf = reduction coefficient for flexure
= 0.9
As = is the rebar area
Fy = rebar steel yield = 60,000 psi
D = depth to rebar = 21.3 inches
A = the compression block depth =
AsFy/0.85Fc’B
Again we start the design with an
assumption for the moment lever arm.
If we assume A/2 = 0.7", D-A/2 =
21.3-0.7 =20.6 inches.
As = 12Mu/0.9(D-A/2)xFy =
12x497,328/0.9x20.6x60,000 = 5.36 sqin.
2 each #8+ 3 each #10 = 2x0.79 +3x1.27
= 5.39 sqin.
A = AsFy/0.85Fc’B =5.39x60,000/0.85x4,000x72
= 1.32 inches
Mu = KfAsFy(D-A/2)/12 =
0.9x5.39x60,000x(21.3-1.36/2)/12 = 500,623 ft-lb >497,328 ft-lb okay
Now the rebar area to concrete area
ratio must not exceed 0.75Pb. This is to insure that the rebar will yield
before the concrete fails in compression.
Pb = 0.85KrFc?7,000/Fy(87,000+Fy)
Kr = the reduction fraction of 0.85 up
to 4,000 psi and is reduced by 0.05 continuously for each 1,000 psi in excess
of 4,000 psi.
0.75Pb =
0.75x0.85x0.85x4,000x87,000/60,000(87,000+60,000) = 0.02138
The actual area ratios is: Pb = As/BD =
5.39/72x21.3 = 0.0035 < 0.02138, okay
The last bending check is to insure the
flange (slab) thickness of the T-beam exceeds the depth to the neutral axis: Yn
= 1.18QD/Kr
Q = AsFy/BDFc?=
5.39x60,000/72x21.3x4,000 = 0.0527
D = Rebar depth = 21.3 inches
Kr = 0.85
Yn = 1.18QD/Kr =1.18x0.0527x21.3/0.85 =
1.56" < Ts = 6" (slab thickness) okay.
In the event the slab or flange of the
beam is not as thick as the depth to the neutral axis, compression rebar must
be added. ACI contains formulas for these situations that will not be discussed
here. The Kr and Kf reduction factors are used to account for the fact that
concrete is brittle so the compression block is not a true rectangle in stress
distribution, but tapers off sharply at the neutral axis.
Only 2 each #8 plus 3 each #10 bars are
needed for moment tension. The width of the beam need to be only 2 covers + 2
stirrups + 5 bars + 4 clear spaces: 2x1.5"+2x1/2"+2x1+3x1.25+4x1.33 =
15". Before a reduction in beam width in established, checks on shear need
to be made. We now select a beam width of 15 inches.
The next step is to check for shear or
diagonal tension. The shear is calculated at a distance D from the support. Vu
= 1.4Wd(L/2-D/12) +1.7R = 1.4x840(24?2-21.3"/12) +1.7x34,667 = 70,958 lbs
The shear stress carried by the
unreinforced web cannot exceed
Vc?= 2KrFc’^0.5 = 2x0.85x4,000^0.5 =
127 psi
Vc = Vu/BD = 70,958/15x21.3 = 222 psi
> 127 psi. Therefore shear rebar is required.
The area of the stirrup bar is Av =
Vu’S/KrFyD.
Again S is less than D/2 or 21.3/2 =
10.65 inches, use 10 inches
Vu?is the portion carried by the
stirrups = (Vc-Vc?BD = (222-127)15x21.3 = 30,382 lbs
Av = 30,382x10/0.85x60,000x21.3 = 0.28
sqin.
#4 bars at 10 inches center to center
with an area of 2x0.2 =0.4 sqin. > 0.28 okay
If we set the stirrup spacing at 7.5
inches, Av = 30,382x7.5/0.85x60,000x21.3 = 0.21 sqin.
#3 bars at 7.5 inches center to center
with an area of 2x0.11 =0.22 sqin. > 0.21 okay
The minimum stirrup area is Av =
50B’S/Fy = 50x15x10/60,000 = 0.125 sqin, Spaced at D/2
This means that stirrups should be
placed the entire length of the beam because this shear calculates to
V =0.85x4000^0.5x15x21.3 = 17,109 lbs,
which is less than one half of an axle load and can occur anywhere in the beam.
The spacing of the #3 or #4 stirrups for about the middle one-half of the beam
Could be set at 10" c-c.
The way to more efficiently utilize the
stirrups is to bundle the main rebar to reduce the beam web width. Also, the
web can be flared near the supports so the concrete absorbs more of the shear
forces.
The final check is for bond and
anchorage. Again the limits ACI places are 9.5Fc’^0.5/Db and 800 psi for ASTM A
305 deformed bars. For a #10 bar (diameter =1-1/4") this is Ba =
9.5x4,000^0.5/1.25 = 483 psi
The bar perimeter is Pb = PiD =
3.142x1.25 = 3.99 inches
The bond per inch length of bar Bb =
PbBa = 3.99x483 = 1,927 lb/in
The bar force Tb = FyAb = 60,000x1.27=
76,200 lbs
The anchorage length is La = Tb/Bb =
76,200/1,927 = 39.54 inches << than L/4 = 72" okay
The deflection calculation is the same
as was used for the working stress design, except that it would need to be
calculated for the narrower beam web width.
Compare Working vs. Ultimate Design Methods:
The comparison between working stress
and ultimate strength design methods shows that the ultimate strength method is
easier to calculate and reduced the main rebar nearly 50% (7.8 sqin Vs 5.39
sqin) and reduced the beam 20% in width (18" Vs 15"). The only
drawback of the ultimate strength method is the actual stresses are not shown.
Occasionally it is desirable to know actual stresses.
One such instance is box culvert
construction. The culverts are usually cast in segments using a traveler form.
Being able to cycle the form as fast as possible is often critical. The forms
are expensive to rent and labor intensive to assemble. Therefore, the form is
stripped from the roof soffit as soon as the concrete has gained enough
strength to be self-supporting. Box culverts are typically designed for a minimum
of 10 feet of soil cover or a soil load on the order of 1,200 psf. The roof
concrete is usually less than one foot thick, so it weights less than 150 psf.
This means the weight of the roof is on the order of 10% of the design load. If
the commonly specified concrete obtains 4,000 psi in 28 days the roof soffit
form can be stripped when the concrete has obtained 750 psi. This 750 psi
strength can generally be easily obtained with an over night cure. Ultimate
strength analysis will not tell us what the actually stresses are at the time
of early stripping.
Working stress design will allow a
detailed analysis to insure no over stress occurs or that required rebar bond
lengths be achieved with the low strength and low modulus of elasticity of the
concrete. The only other consideration is creep deflection. The creep
difference between stripping within 16 hours and leaving the form in place for
a week will add a fraction of an inch to the final roof deflection. Usually
this is not a concern because it will not be seen nor will it inhibit the
design flow. If creep is a concern, reshoring with posts in the center or
suspender beams from the top will limit early creep.
Comments:
The lesson is don’t just pull a loading
from a recommended table and hope for the best. Check to find out what the
expected storage and equipment loads really are going to be. An under design
can be very dangerous and the repair will cost several times the difference to
get it right the first time. It can also be very damaging to an otherwise great
career.
Once the fundamentals are understood,
the author highly recommends the use of a computer to enhance the design
process. The design is an iterative process and many repetitive, but standard
computations are necessary. Once the computer model is created, the chance for
mathematical error is virtually nonexistent. A favorite program medium is
Microsoft Excel. This software contains all the mathematical functions needed
to perform the calculations. Sketches can be drawn in Excel to illustrate the
design model. The row and column format of Excel allows a readable flow of text
and formula calculation. The program can be easily modified to suit different
situations. Finally Excel has macro and goal seek capabilities where
indeterminate equations can be iterated to a solution within a very few
seconds.
Unless esthetics controls the design,
keep the concrete configuration as straight and uniform as possible. Not only
will this simplify the design process, but will also contribute to the
construction economics. A straight uniform structure can be built for about
one-half the cost of a curved or overly complex configuration.
Although we have only explored a single
design example, the fundamentals carry through all concrete analysis. Ultimate
strength design is more efficient than working stress design in both design
effort and material utilization. It is also important to use realistic load
configurations and reasonable mathematical design models.
Once you finish studying the above course content, you need to take a quiz to obtain the PDH credits.
DISCLAIMER: The materials contained in the online course
are not intended as a representation or warranty on the part of PDHonline.com
or any other person/organization named herein. The materials are for general
information only. They are not a substitute for competent professional advice.
Application of this information to a specific project should be reviewed by a
registered professional engineer. Anyone making use of the information set
forth herein does so at their own risk and assumes any and all resulting
liability arising therefrom.
